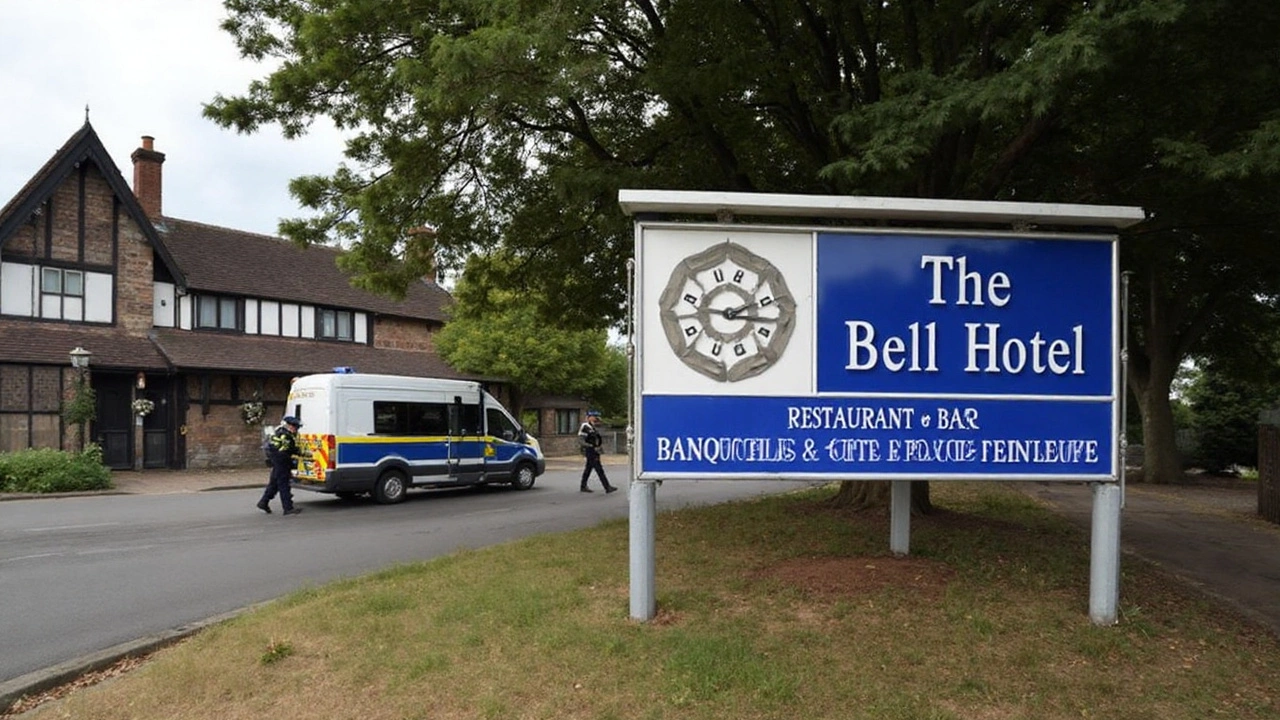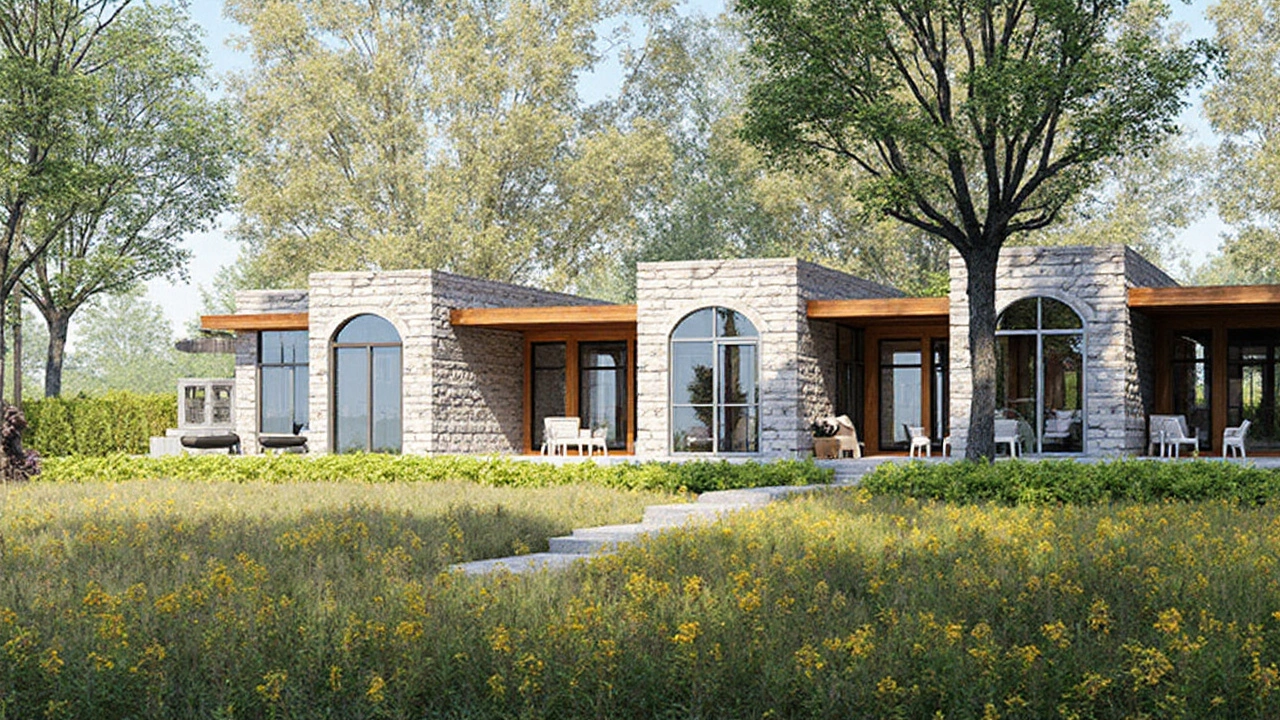A presidential retreat becomes a hotel
A presidential vacation estate in the hills of Córdoba now welcomes travelers, not heads of state. Alarciaferrer Arquitectos has turned the former summer residence of Argentine President Julio A. Roca into Entre Pircas Suites, a contemporary hotel woven into a historic landscape of 19th‑century buildings, a park laid out by famed landscape architect Carlos Thays, and a man‑made lake that anchors the grounds.
The move is part of a bigger shift in hospitality: instead of building from scratch, architects are giving new life to sites with rich backstories. Here, that story stretches from national politics to rural craft. Roca, who led Argentina in the late 19th and early 20th centuries, used this place as a seasonal escape. Thays, the French‑Argentine designer behind many of Argentina’s most recognizable parks, shaped the property’s green structure—tree lines, clearings, and water features—that still define how the site feels when you walk it today.
The region itself sets the tone. Córdoba’s sierras are marked by dry grasses, granite outcrops, and those low, hand‑stacked field walls known locally as pircas. Farmers used them for generations to mark land and guide livestock. Alarciaferrer Arquitectos leaned into that memory. Instead of copying the old house style, they borrowed the logic and materials that belong to the place and built a new layer that fits next to the old one.
That decision matters for visitors. You’re not staying in a facsimile of a 19th‑century villa. You’re staying in new suites that speak the same language as the land. Mature trees remain in place. Views to the lake open and close as you move. The historic parts of the estate read as history, and the new parts read as contemporary work that respects where it stands.

Stone, wood, and a simple geometry
The architecture is clear and strong. Seven broad stone walls run in parallel lines across the site, each set roughly five meters from the next. These walls carry inclined wooden roofs that echo the slope of the land. The rhythm is simple—wall, space, wall—but it solves a lot at once: structure, shelter, privacy, and a calm order that lets the landscape lead.
Within that frame, the suites slot into the spaces between the walls. Orientation is careful. Openings face light and breeze while shielding neighbors. Paths follow the lines of the walls so guests can move easily without cutting across the trees or the older buildings. The result feels composed, not forced—a modern addition that reads as if it grew out of the site rather than being placed on top of it.
Materials do the heavy lifting. The stone comes first, in thick walls that recall the local pircas without mimicking their exact look. Timber comes next, in roof planes and soffits that add warmth and manage sun. The palette is short on flash and long on texture—stone you can touch, wood that will age well, finishes that won’t fight with the park’s greens and the lake’s silver light.
The team avoided the trap of making a museum of rural life. Instead, they translated rural elements into a contemporary hospitality setting. Doors are wide, thresholds are clean, and detailing is tight. You get the feel of a countryside build—cool interiors in summer, tactile surfaces, sheltered porches—without the compromises that often come with truly old structures.
This approach also safeguards the estate’s heritage. The 19th‑century buildings keep their primacy and aren’t overshadowed by new forms. Thays’s landscape reads as the project’s canvas rather than a backdrop. That balance is tricky. Many redevelopments over‑program historic sites until the original character disappears. Here, the massing stays low and the geometry stays calm so the place remains the star.
For guests, the experience is grounded in small, reliable pleasures: shade at midday, framed views at dusk, and quiet mornings when the stone still holds the night’s cool. The spacing between walls gives each suite a slice of privacy without turning the complex into a scatter of isolated cabins. Circulation is legible—no maze, no clutter—so the first walk from reception to room doubles as a gentle introduction to the site’s structure.
The design choices also speak to practical concerns. Local stone and wood shorten supply chains and help the buildings feel durable and fixable over time. Simple roof pitches and deep eaves are time‑tested ways to handle Córdoba’s sun and seasonal rains. Thoughtful orientation can reduce the need for heavy mechanical cooling during much of the year. None of that is flashy, but it’s the kind of common‑sense sustainability that tends to age well.
Beyond the rooms, the setting does a lot of the work. The park’s mature canopy creates microclimates that modern landscaping can’t fake. The artificial lake, a period feature of high‑status estates, adds reflection and breeze. Trails encourage guests to explore the property at a slow pace, linking the hotel’s new pieces with the historic cores. Photography will love this place—long shadows off the stone, timber lines cutting the sky, and those pauses where the new architecture frames old brick or a stand of trees.
It’s also a snapshot of where Argentine hospitality is heading. Córdoba has been growing as a domestic and regional destination, with travelers looking for nature, history, and design in the same package. Adaptive reuse projects like this one let owners add rooms and amenities without flattening what made a site special. They can also be more resilient: when the architecture is simple and the materials are honest, maintenance tends to be straightforward, and updates can happen without breaking the original concept.
Context matters too. Roca’s legacy is debated in Argentina, and that makes stewardship of his former properties sensitive. Treating the residence as part of a wider cultural landscape—buildings, gardens, water, and the rural fabric—helps avoid turning it into a single‑story monument. Entre Pircas leans into that broader frame. It keeps the old intact, lets the landscape breathe, and adds a new program that keeps the site active and cared for.
Key moves at a glance:
- Seven parallel stone walls, spaced roughly five meters apart, set the structural and spatial order.
- Inclined wooden roofs mirror the land’s slope and temper sun and rain.
- Materials—local stone and timber—echo regional building traditions without pastiche.
- Mature trees, 19th‑century structures, the Carlos Thays–designed park, and the artificial lake remain central to the experience.
- Suite placement and orientation maximize privacy and landscape views while minimizing impact on the historic fabric.
Put simply, the project shows how a few strong ideas—clarity in plan, respect for what’s already there, and materials that belong—can carry a complex brief. You feel the countryside in the walls. You read the history in the paths and the water. And you get a hotel that works for today without erasing the past that drew people here in the first place.
